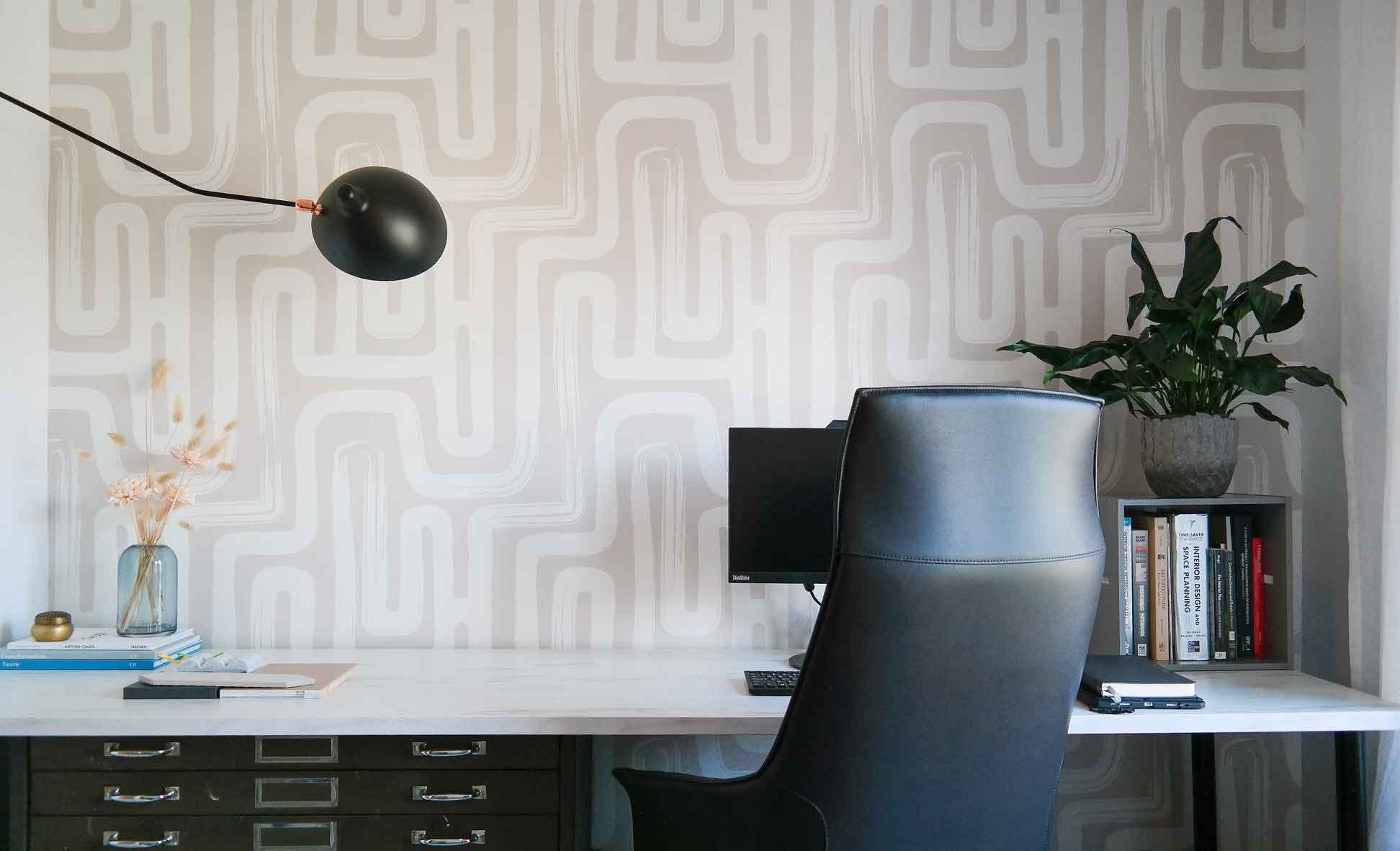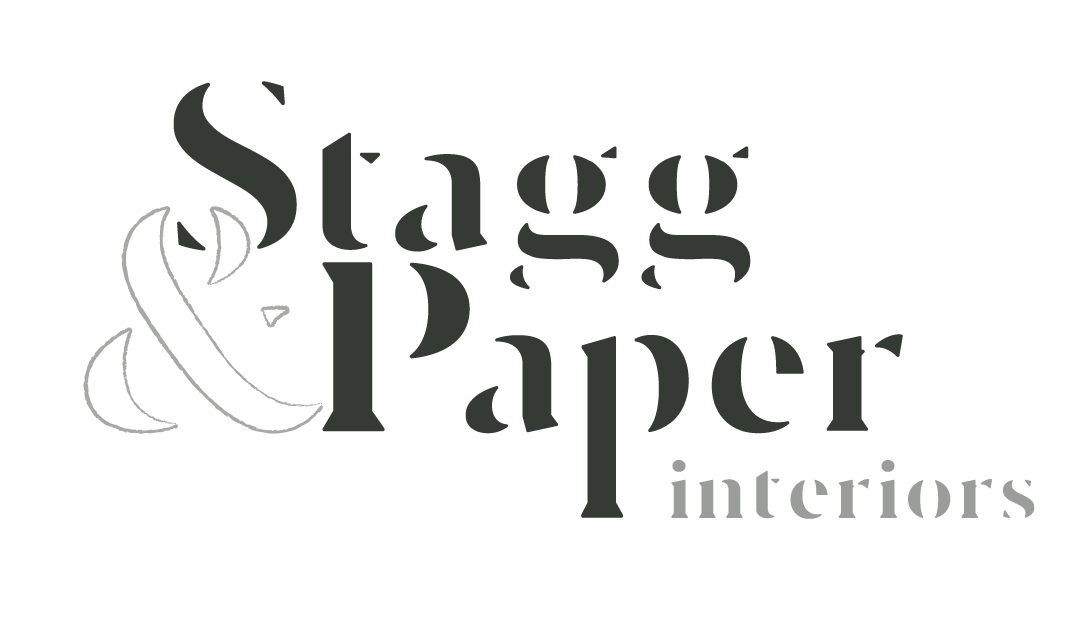YOUR HOME. YOUR LIFESTYLE. OUR DISTINCTIVE VISION.
We understand that your home is your center, a place to create memories, to welcome family and friends and to regroup. That's why we're passionate about helping busy families like yours transform their spaces into stylish and functional havens.
Whether you're dreaming of a renovation or designing your ideal home from the ground up, our process-driven approach ensures a seamless and personalized experience.
Hi there! I am Margaret Stagg, and as the Principal Designer and Owner of Stagg & Paper Interiors, I will be working with you directly on your projects.
Creating a home that suits your lifestyle and tells your story is my goal when working together. As a mom to two young boys and a very large and excitable Bernedoodle, I understand the importance of not only creating a beautiful home but one that will grow with you and your family.
I work seamlessly with homeowners, builders, and architects through-out Hamilton, Ancaster, Dundas, Oakville, Burlington, and the Greater Toronto Area.
HOW WE CAN HELP TRANSFORM YOUR HOME
Stagg & Paper Interiors offers a variety of design services that cater to your unique scope and project needs.

KIND WORDS FROM HAPPY CLIENTS
THE SP INTERIORS PROCESS
We pride ourselves on having an established process to guide our clients through to the completion of their project. All of the details have been considered and the result is a stellar client experience and more energy for the creative design work.
-
DISCOVERY CALL | We offer a 30min discovery call to answer any questions and discuss your project. My goal is to get to know you, how we can make this the project you’ve been dreaming of and your expectations when it comes to hiring an interior designer.
PROPOSAL MEETING | All of our service offerings start with purchasing a Proposal Meeting (in-person or online) where we discuss in-depth the scope of your project. From here, we prepare a proposal specifically tailored to you and the work to be done.
-
GATHER | In this step we take the time to gather all of the information needed to get to the creative part of your project.
CONCEPT | Inspiration ideas, space planning, and initial finish selections based on the scope of work are all a part of this phase. The goal is to ensure we have a creative direction and begin to outline your budget and construction scope of work for the project.
DESIGN | In this step we present to you the complete design for your project. We will present all the elements of your project’s design in detail, with drawings, finish samples, and an updated budget for approval.
FINAL DOCUMENTATION | The drawing package communicates all of the information about the design to the contractor or trades during the building process. All of the elements are fully documented in drawings and schedules and finalized into one complete drawing package.
-
PROJECT REALIZATION | Purchasing, shop drawings and meetings with the contractor, all happen over the weeks or months of your project’s construction phase. Let us look after the details and troubleshoot any site issues to ensure your project’s vision comes to life as planned.
INSTALLATION AND COMPLETION | We ensure all of the details of your project have been looked after, installed (and cleaned!) and are ready to hand over your beautiful new space to you.










