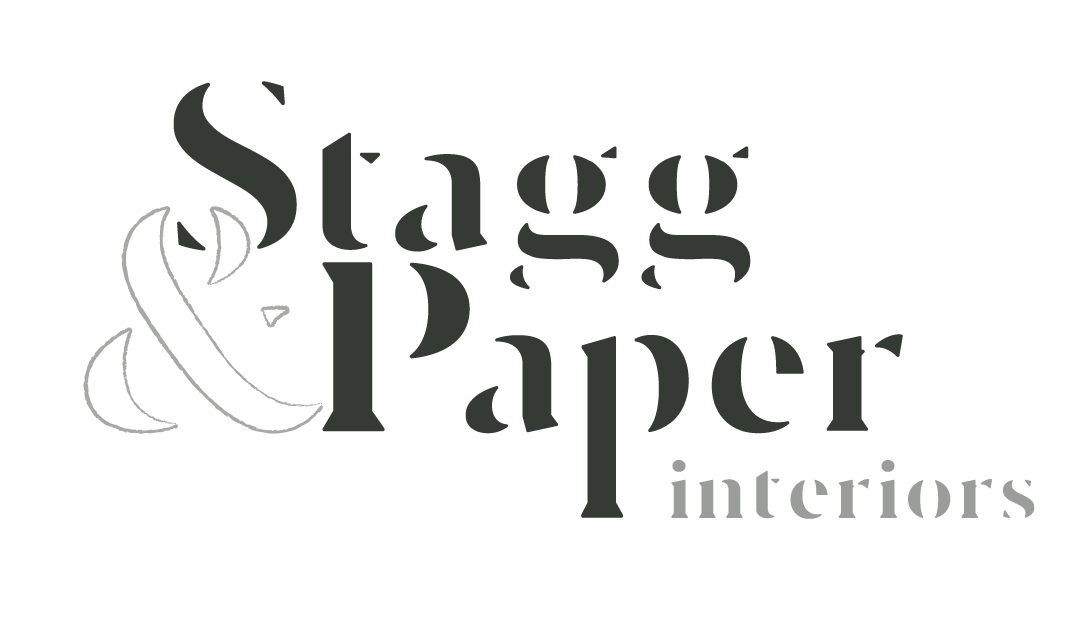Project Hedgestone | Oakville ON
Basement Bathroom and Laundry Room Renovation
Project Hedgestone Renovation Details
Basement Renovation – approx. 450 sq.ft
For this basement renovation, we took an existing partially unfinished basement area and transformed it into a functional and modern living space. By incorporating a 3-piece bathroom, designated laundry area and an enclosed storage area, we created a calm and fresh feel that maximizes every inch of space in this often-overlooked area. Our design concept focuses on clean lines, a neutral colour palette and an open layout. The design seamlessly blends with the existing home and the home aesthetic continues from the main floor to the basement for a harmonious and inviting space.
Design Key Features
3-Piece Bathroom | Our clients were looking to make the basement more functional when having guests come and stay by adding a welcoming and modern bathroom. Featuring modern fixtures, including a glass-enclosed shower, a single vanity with ample storage, and clean tilework. The bathroom offers both convenience and luxury, making it a perfect retreat within your basement space.
Laundry Counter and Sink | Practicality meets aesthetics with the inclusion of a well-designed laundry counter and sink area. This space is not just for laundry chores but also serves as a versatile workspace for various tasks. The countertop provides ample room for folding clothes, organizing laundry essentials, and even doubling as a craft or workspace.
Enclosed Storage Area | Keeping your space organized is essential, and this renovation includes a dedicated enclosed storage area. Whether it's for storing seasonal items, sports equipment, or household supplies, this space is designed to keep clutter out of sight, enhancing the overall tidiness of your basement.



